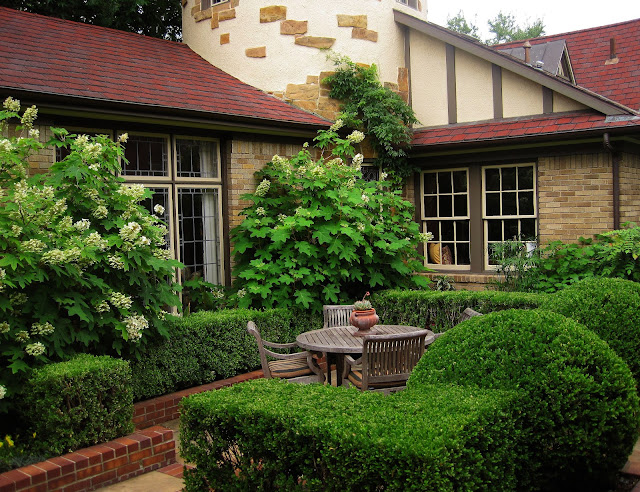The third garden on our tour was a visual treat for sure. The OPEN DAYS brochure said this about the garden:
Hidden away in the middle of the city, this garden feels like it is almost anywhere but Dallas. After completing an addition to the original 1926 Tudor-style cottage, the passionate gardeners were able to purchase the lot next door. Landscape architect Susi Thompson worked closely with them to expand the garden and add two decorative and very useful buildings, the carriage house, which contains a garage, storage, and a work space; and the garden pavilion, a conservatory which houses their gardening library, a small kitchen, and a space for entertaining. The styles of the English-inspired garden and of the garden architecture, in particular the Arts-and-Crafts-style pavilion, are intended to complement each other as a unified whole. The three separate structures ensconce the garden into an intimate enclosure. The framework of the garden is very formal, with strong axial relationships between the architectural elements and a series of distinct garden rooms. However, exuberant planting softens the lines and adds texture, color, and interest at every turn, for this is a plant-lover’s garden. The hard scape elements are a rich mix of brick, cast stone, and natural stone both roughly squared and intricately cut to create formal medallions. In less than one third of an acre, you will find a sunken lawn, a pergola garden, an Italianate folly, outdoor fireplace, dining terrace, a perennial border, and four water features. Although the garden is English in style, Texas native and adapted plants play a large role in this small landscape. The owners do all the planting and organic maintenance themselves.















1 comment:
Great description and a wonderful garden.
Post a Comment